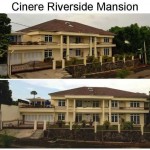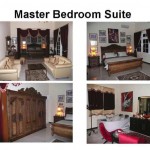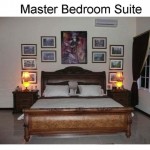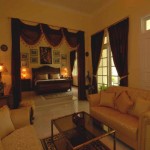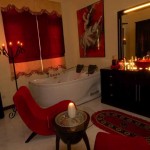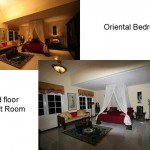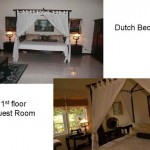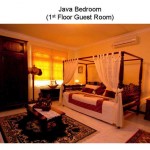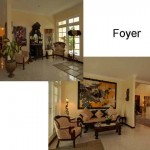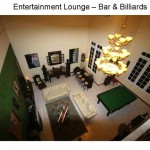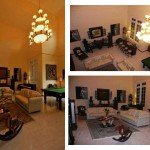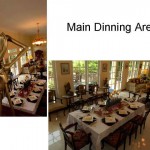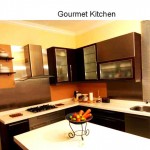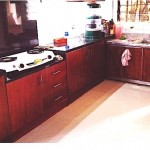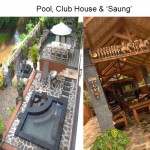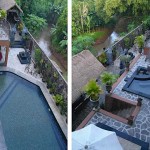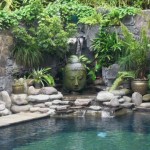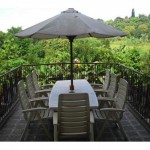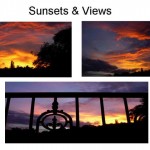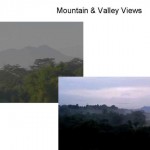This 850sqm residence on 1060sqm of land comprises of a spacious private parents’ retreat, converted from 3 large upstairs rooms into a huge master bedroom suite with lounge/entertainment area and private balcony overlooking a protected green belt area, walk-in wardrobe area complete with Jacuzzi and separate bathroom/toilet with hot mist shower.
Three other large, beautifully appointed bedrooms each have their own ensuite bathrooms/toilets. Two more rooms upstairs, complete with laundry, bathroom/toilet provide a private servant’s area, whilst another 2 smaller rooms downstairs (ideal for pantry & storage) with separate maids bathroom/toilet, adjoin the Asian & Western kitchens.
This magnificent home includes entrance foyer, formal and casual dinning areas, separate lounge area, a huge home-entertainment and billiard room, office/study and library, cellar, fully equipped wet & dry gourmet style kitchens fitted by Metric, wide covered balconies on all floors, outdoor entertaining & BBQ area overlooking a large pool, separate bar-style Jacuzzi and a picturesque river. The property includes a large lock-up garage and parking area to accommodate up to 6 automobiles, and surround alarm system.
The exotic landscaped gardens accommodate a new green-stone swimming pool and Jacuzzi with landscaped waterfall, undercover club house with bar and a split-level Balinese courtyard with traditional ‘saung’ decked-out with antique ‘jati’ furniture.
Add to this, fabulous light fittings & chandeliers, state-of-the-art appliances, beautiful paintings and wall murals, tasteful, elegant furnishings throughout and you have a ‘one-of-a-kind’ property that is more like a private resort than a home. The pièce de résistance of this ‘Cinere Cinderella’ is the backyard view (which can’t be built out), a flowing mountain river meandering through a valley with lush, green rolling hills and banana plantations… and in the background, a magnificent mountain (Gunung Salak) crowning it all! Almost got the picture? Now, add a big crimson sunset and sit down with a long cool drink and just breathe in all that fresh country air. You won’t believe you are still in Jakarta.
This Wi Fi’d residence is ideal for someone who works a lot from home, although the outer ring-road (due for completion within 12 months) will whisk you to the CBD within 30 minutes. This unique countryside location is just 30 minutes from BSD City and Kemang – both home to hundreds of restaurants, cafes and bars; and is just 20 minutes from Cilandak Commercial Complex and Jl. TB Simatupang.
Both the British Int’l School (Bintaro) and Jakarta Int’l School (JIS Cilandak Campus) can be reached within 30 minutes, as can 6 different golf-courses including Matoa National Golf & Country Club and Pondok Indah Golf & Country Club. Cinere boasts a wide range of shopping complexes including Cinere Mall & Cinere Square, a modern fresh fruit & vegetable market, numerous supermarkets, restaurants, cafes and salons. Cinere is home to one of the best hospitals in Jakarta – renowned for its state-of-the-art Heart & Respiratory Centre, dental clinics, and international medical standards.
This home represents fantastic value for money in a shady, tree-lined, up-market estate (Bukit Cinere Indah) with many colossal homes and diligent 24 hour security everyday of the year. Without a doubt, this home is one of the most luxurious in Jakarta… a home in which you can unwind and relax with all the modern amenities and leisure facilities that make life a pleasure!
Size: 1060 sqm
City: Depok
State: Jakarta
Status: Freehold
Additional Features:
Address: Jl. Sungai Pesanggrahan II
NN / 6, Bukit Cinere Indah
Sawangan, Depok 16514
Indonesia
Land: 1060 sqm
Building: 850 sqm (2 stories with balcony all around)
Eletric: RS / 1100 VA / 74
24 hours security within the complex
Telephone Line: 1 & Wi-Fi’
Bedrooms:
- 1 master bedroom with walk-in wardrobe, Jacuzzi with en-suite
- 2 guests’ master bedroom with en-suite
- 1 guest bedroom with en-suite
- 1 office room
- 3 maids’ room
- 1 storage room
Powder room: 2
Maids Room: 2 / 2 separate bathrooms & laundry area on 2nd floor
Storeroom: 1
Swimming Pool: 15m x 5m
Outdoor Jacuzzi: 4m x 4m
Club House: with built-in cupboards, sink & fridge
Kitchen: 2 (Asian & Western)
Garage: 2 cars
Drive way: 2 cars
Front Lawn:
Description on Floor Levels:
1st Floor –
Foyer, dining area, 1 bedroom with ensuite, 1 office, dining area, grand staircase to 2nd floor, 2 kitchens; Asian & Western, garage, houseboy room with separate bathroom / toilet, store room. With iron spiral staircase to 2nd floor.
Mezzanine Floor to 1st Floor:
Billiard/entertainment/bar & lounge area, powder room, 1 main guest room with en-suite, main dining area, sun-deck on balcony with stone- built sink & Jacuzzi with bar.
2nd floor –
1 main master bedroom with walk-in wardrobe, Jacuzzi & en-suite, 1 master guestroom with en-suite, entertainment area, powder room, gazebo (Hawaiian style) and 2 maids room with laundry area, kitchen & bathroom / toilet.
Ground floor:
Swimming pool area; shower, landscaped waterfall with built-in fish tank on wall, under covered club-house & gazebo (saung Balinese style), toilet / bathroom, stone-built sink and back door to the river.
Asking Price:
For Sale: USD 1.600,000 – fully furnished / Unfurnished USD 1.450,000
Nego for serious buyer

